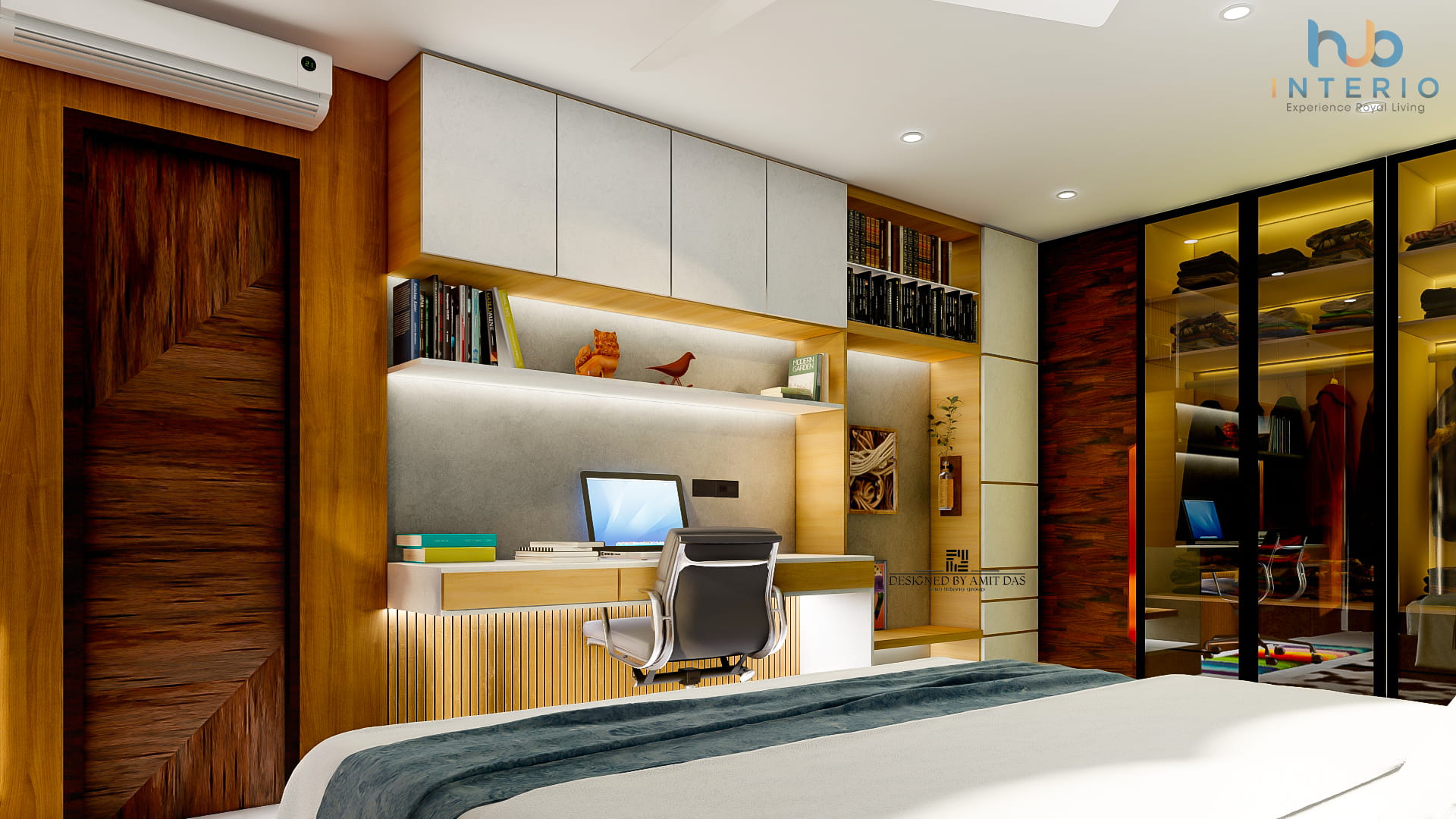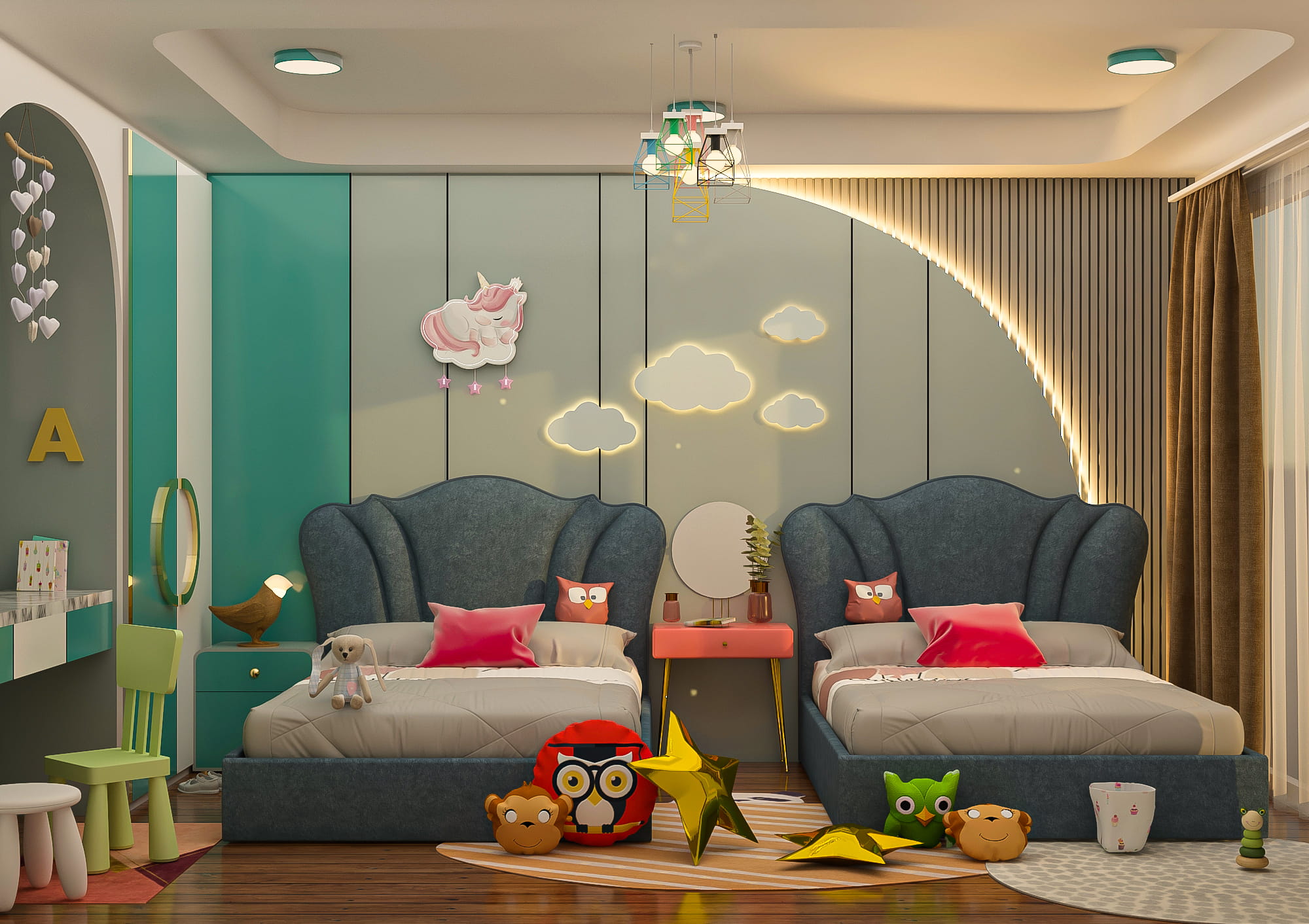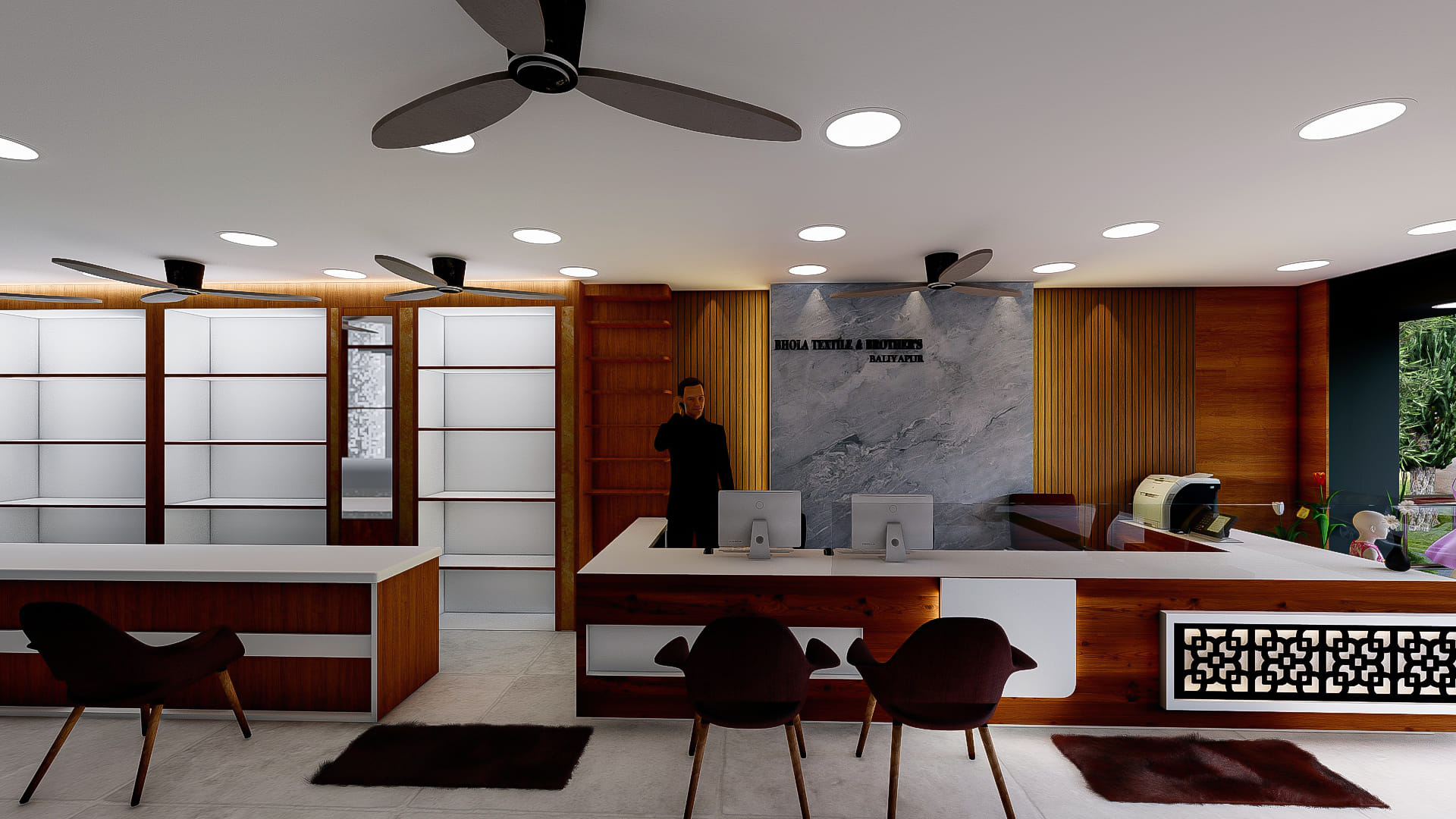Architecture Design
Architecture design
Architecture design services symbolize innovation, functionality, and elegance. We create transformative spaces that blend seamlessly with their surroundings, optimizing natural light, flow and sustainability. With accurate attention to detail and a collaborative approach, we shape architectural designs that inspire, uplift, and stand the test of time.

EXTERIOR RENDERING AND VISUALISATION
INTERIO RENDERING AND VISUALISATION


Interior design for office
Interior design for office services transform workspaces into energize environments that promote productivity, collaboration, and employee well being. From space planning and furniture selection to lighting and color schemes, we create tailored designs that align with your brand identity and enhance functionality, creating a workspace that reflects client company's vision and values.
The process of interior designing to execution involves several steps to ensure a successful use of space. List of an overview of the typical process:
- Consultation: The initial step involves a consultation between the client and the interior designer to discuss goals, budget, timeline, and design preferences. This helps establish a clear understanding of the project requirements.
- Concept Development: The interior designer creates a concept based on the client's inputs, incorporating elements like color schemes, furniture styles, textures, and lighting. This stage may involve presenting mood boards, sketches, or digital renderings to convey the envisioned design.
- Space Planning: The interior designer develops a detailed floor plan, considering the layout, traffic flow, and functionality of the space. Furniture placement, fixtures, and spatial organization are carefully considered to optimize the use of the available area.
- Material Selection: The designer collaborates with the client to select materials, finishes, and decorative elements that align with the design concept. This includes choosing flooring, wall coverings, cabinetry, countertops, lighting fixtures, and accessories.
- Procurement: Once the design is finalized, the Interior Designer takes care of sourcing and procuring the required materials, furniture, fixtures, and accessories. This may involve coordinating with suppliers, manufacturers, and contractors to ensure timely delivery.
- Construction and Installation: During this phase, the Interior Designer works closely with contractors, craftsmen, and other professionals to execute the design plan. Tasks may include demolition, construction, painting, electrical work, plumbing, and installation of furniture, fixtures and finishes.
- Styling and Decoration: After the construction is complete, the interior designer focuses on the design space with applicable furnishings, decorative accessories, artwork, and textiles. All this step adds the finishing touches and brings the design vision to life.
- Final Walkthrough and Handover: The designer conducts a final walkthrough with the client to ensure all detail of the design have been implemented according to the agreed upon plan. Any necessary adjustments or touch ups are addressed, and the project is officially handed over to the client.
